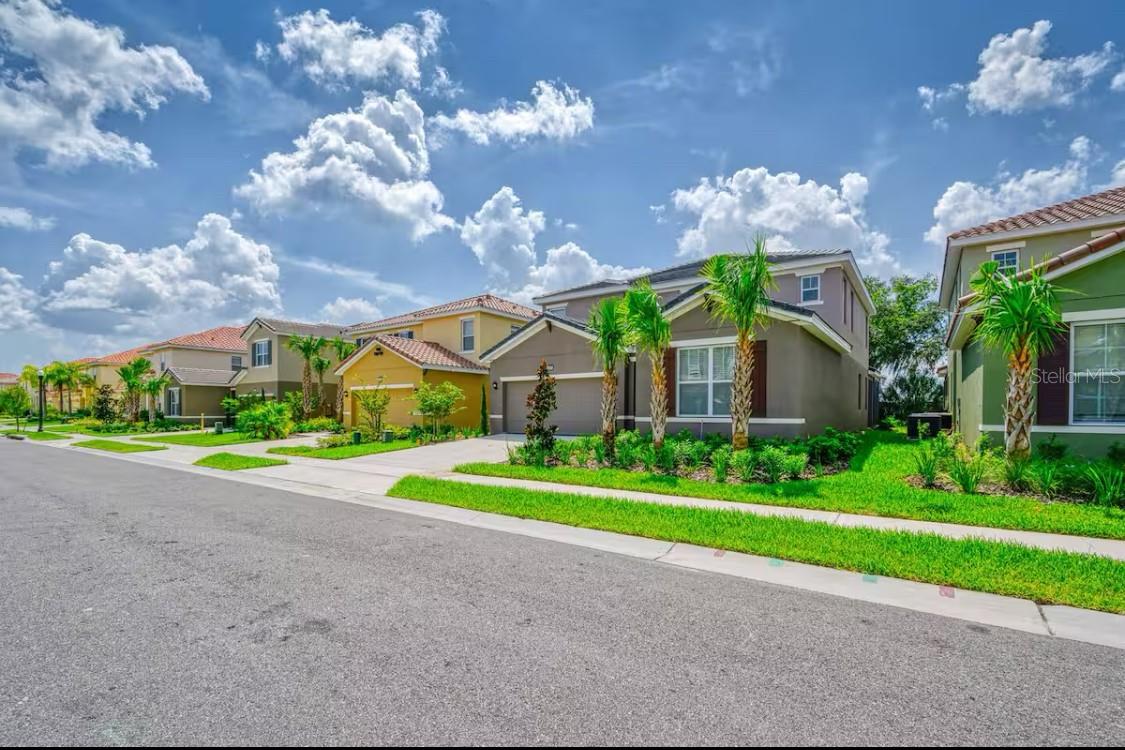Basic Information
- MLS # O6305231
- Type Single Family Home
- Status Active
- Subdivision/Complex GREENFIELD VILLAGE PH I
- Year Built 2020
- Date Listed 05/01/2025
- Days on Market 12
For Sale is a 6-bedroom, 5-Full-Bath home with a HUGE FENCED BACKYARD and a POOL that shows like a MODEL HOME! It features two downstairs bedrooms and bathrooms, one of which has an en-suite bath, a Huge Upstairs Primary Suite + a Spacious Loft. Two of the upstairs bedrooms share a Jack-and-Jill Bathroom, plus there is another bathroom next to the loft with another bedroom adjacent. Open-Concept Living with tastefully done upgrades such as Vinyl Plank Floors, Hardwood Staircase, Quartz Countertops & Quartz Backsplash in the Kitchen, along with High End Samsung Appliances, plus more! The huge fenced-in backyard features a 15x25-foot HEATED SALT WATER PEBBLE STONE POOL that goes from 4 Feet in the Shallow Side to 6 Feet in the Deep. And if that's not enough, the neighborhood features a playground and community pool that you can access from your backyard. The homeowner also did all the little things so you don't have to, such as the added water softener, garage door insulation, mounted toolboxes, plus more! This home is perfect for a large family with or without pets that's looking for a large home with a lot of space where everyone gets easy access to a bathroom, plus enough space to entertain and run around! Plus, you are conveniently located within 25 minutes to Disney and only 5-10 minutes from Publix and other shopping and grocery stores. And if that's not enough, the Posner Park Mall with Target, Best Buy, Chipotle, Chick-fil-a, and BJ's Wholesale Club is only 12 Mins away! Seller Offering $1000 Towards the Buyer's Closing Costs! Schedule your private tour today!
Exterior Features
- Waterfront No
- Parking Spaces 2
- Pool Yes
- View Pool
- Construction Type Block,Concrete,Stucco,Frame
- Parking Description Curb Parking,Driveway,Garage Door Opener,On Street
- Exterior Features Lighting, Sidewalk
- Roof Description Shingle
Interior Features
- Adjusted Sqft 3,000Sq.Ft
- Cooling Description Central Air
- Equipment Appliances Microwave, Range, Refrigerator, Wine Refrigerator
- Floor Description Carpet, Vinyl
- Heating Description Central,Electric
- Interior Features Ceiling Fans(s), Eat-in Kitchen, High Ceilings, Open Floorplan, Stone Counters, Thermostat, Walk-In Closet(s)
- Sqft 3,000 Sq.Ft
Property Features
- Address 555 MEADOW BEND DR
- Attached Garage 1
- City DAVENPORT
- Construction Materials Block,Concrete,Stucco,Frame
- County Polk
- Direction Faces Southeast
- Furnished Info No
- Garage 2
- Levels Two
- Listing Terms Cash,Conventional,VA Loan
- Occupant Type Owner
- Parking Features Curb Parking,Driveway,Garage Door Opener,On Street
- Pets Allowed Cats OK,Dogs OK,Yes
- Pool Features Heated,In Ground,Lighting,Salt Water
- Public Survey Section Two
- Roof Shingle
- Sewer Description Public Sewer
- Short Sale Regular Sale
- HOA Fees $80
- Subdivision Complex 555 MEADOW Bnd
- Subdivision Info GREENFIELD VILLAGE PH I
- Tax Amount $3,747
- Tax Information GREENFIELD VILLAGE PHASE I PB 165 PGS 5-9 LOT 134
- Tax Year 2024
- Terms Considered Cash,Conventional,VA Loan
- Type of Property Single Family Residence
- View Pool
- Window Features Blinds,ENERGY STAR Qualified Windows
555 MEADOW Bnd Dr
DAVENPORT, FL 33837Similar Properties For Sale
-
$780,0007 Beds5 Baths3,632 Sq.Ft6086 BROAD OAK Dr, DAVENPORT, FL 33837
-
$775,0006 Beds4 Baths3,342 Sq.Ft344 CHADWICK Dr, DAVENPORT, FL 33837
-
$775,0005 Beds5 Baths3,182 Sq.Ft1205 BUTTERFLY ORCHID Rd, DAVENPORT, FL 33837
-
$765,0006 Beds5.5 Baths3,270 Sq.Ft6047 BROAD OAK Dr, DAVENPORT, FL 33837
-
$750,0007 Beds5.5 Baths3,626 Sq.Ft7630 OAKMOSS Cir, DAVENPORT, FL 33837
-
$750,0007 Beds5.5 Baths3,154 Sq.Ft7180 OAKMOSS Cir, DAVENPORT, FL 33837
-
$750,0006 Beds5 Baths3,022 Sq.Ft7683 OAKMOSS Cir, DAVENPORT, FL 33837
-
$745,0007 Beds5.5 Baths3,526 Sq.Ft7845 OAK REFLECTION Cir, DAVENPORT, FL 33837
-
$740,0006 Beds5 Baths3,404 Sq.Ft5416 SOLTERRA Cir, DAVENPORT, FL 33837
-
$739,9005 Beds3 Baths3,369 Sq.Ft3010 CAMDEN Way, DAVENPORT, FL 33837
The multiple listing information is provided by the Miami and Orlando® from a copyrighted compilation of listings. The compilation of listings and each individual listing are ©2025-present Miami and Orlando®. All Rights Reserved. The information provided is for consumers' personal, noncommercial use and may not be used for any purpose other than to identify prospective properties consumers may be interested in purchasing. All properties are subject to prior sale or withdrawal. All information provided is deemed reliable but is not guaranteed accurate, and should be independently verified. Listing courtesy of: Real Broker, LLC
Real Estate IDX Powered by: TREMGROUP















































